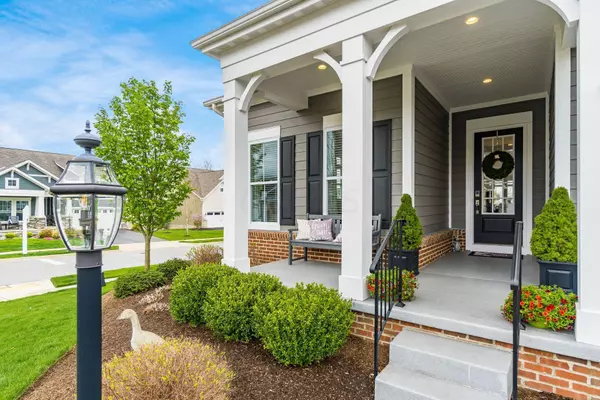For more information regarding the value of a property, please contact us for a free consultation.
4594 Mcalister Park Drive Westerville, OH 43082
Want to know what your home might be worth? Contact us for a FREE valuation!

Our team is ready to help you sell your home for the highest possible price ASAP
Key Details
Sold Price $583,900
Property Type Single Family Home
Sub Type Single Family Freestanding
Listing Status Sold
Purchase Type For Sale
Square Footage 2,121 sqft
Price per Sqft $275
Subdivision Enclave At The Lakes
MLS Listing ID 223010701
Sold Date 05/19/23
Style 1 Story
Bedrooms 3
Full Baths 3
Half Baths 1
HOA Fees $156
HOA Y/N Yes
Year Built 2016
Annual Tax Amount $9,677
Tax Year 2022
Lot Size 9,583 Sqft
Property Description
Looking for a home with open spacious living areas, gourmet kitchen with tons of cabinets, high end appliances and two entry level bedrooms? You found it. Add to that upgraded flooring, transom windows throughout providing extra light, large center island in the kitchen, custom range hood, i/g sprinkling system, upgraded landscaping, paver patio, radon mitigation system, leaf filter gutter protection, screened porch, lookout lower egress window, ample storage space in the lower level plus large (900 sq. ft.) beautifully finished area including space for a bedroom, bath and dining/recreation/game/tv/movie viewing area. Another special feature is a taller than standard garage door opening for larger vehicles. With a large front porch, and close to shopping, this home has it all!
Location
State OH
County Delaware
Rooms
Other Rooms 1st Flr Primary Suite
Interior
Interior Features Dishwasher, Refrigerator, Microwave, Humidifier, Gas Water Heater, Gas Range, Electric Dryer Hookup
Heating Forced Air, Gas
Cooling Central
Flooring Carpet, Wood-Solid or Veneer, Ceramic/Porcelain
Exterior
Garage 2 Car Garage, Opener, Attached Garage
Garage Spaces 2.0
Community Features Sidewalk
Building
New Construction No
Schools
School District Olentangy Lsd 2104 Del Co.
Others
Financing Conventional
Read Less
Bought with Amy M Rawson • EXP Realty, LLC
GET MORE INFORMATION





